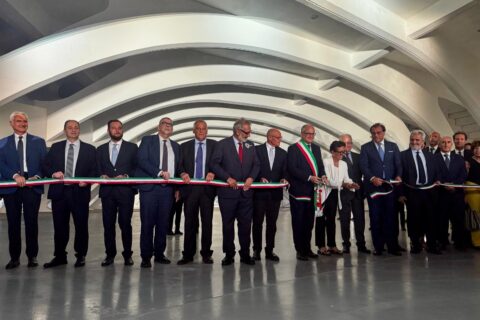
05/08/2025
Inaugurazione delle aree riqualificate dell’ex “Città dello sport” di Tor Vergata per il Giubileo
Mef e Agenzia del Demanio consegnano al Commissario per il Giubileo le aree riqualificate dell’ex “Città dello sport” di Tor Vergata.
Studio Amati ha svolto l’incarico per il coordinamento della sicurezza in esecuzione del Palasport.
Qui la notizia .
Comunicato Stampa Agenzia del Demanio: CS-Tor-Vergata_07_07_2025
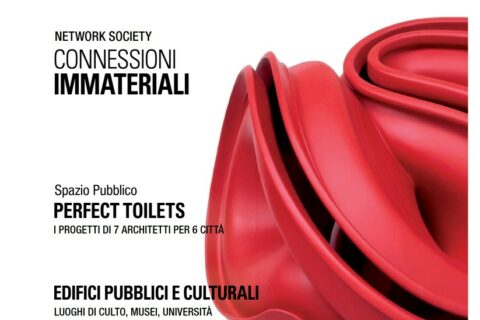
06/02/2025
Campioni di crescita – ioArch n° 115
Estratto della nostra intervista sul nuovo numero di ioArch n°115, nel report “Campioni di crescita” a firma del prof. arch. Aldo Norsa.
PRESS RELEASE
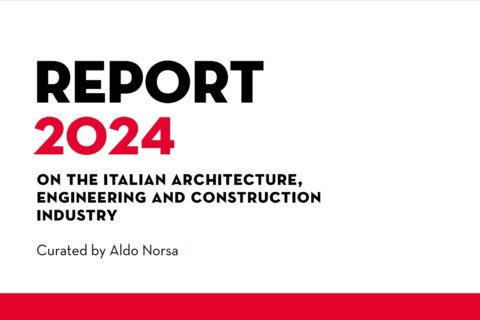
11/12/2024
REPORT 2024 ON THE ITALIAN ARCHITECTURE, ENGINEERING AND CONSTRUCTION INDUSTRY
Incontro di presentazione organizzato da GUAMARI, a cura del professor Aldo Norsa e ospitato dall’ANCE.
Insieme alla nostra visione di quale sia il ruolo dell’Architettura, abbiamo potuto presentare la crescita della società in questi ultimi anni.
PRESS RELEASE
15/11/2024
Next-A su Officelayout
Officelayout, rivista specializzata in ambienti operativi, pubblica un approfondito articolo su Next-A, il nuovo Workspace di Studio Amati Architetti.
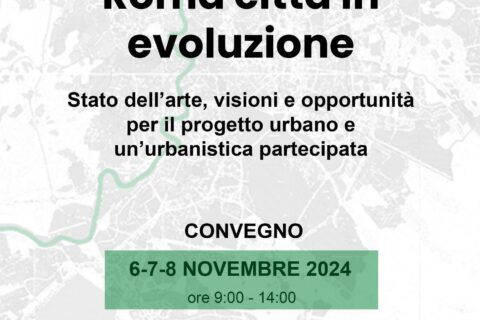
07/11/2024
Roma Città in Evoluzione
6, 7 e 8 novembre 2024 convegno ROMA CITTA’ IN EVOLUZIONE: Stato dell’arte, visioni e opportunità per il progetto urbano e un’urbanistica partecipata”, presso la Macroarea Ingegneria dell’Università degli Studi di Roma “Tor Vergata”
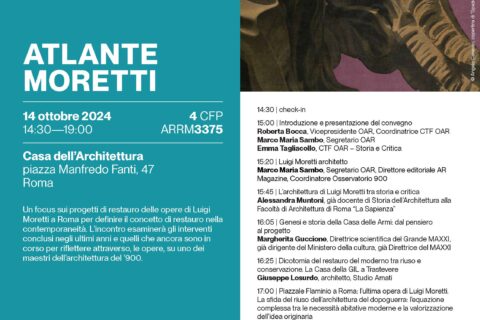
11/10/2024
Atlante Moretti
Lunedì 14 ottobre presso la Casa dell’Architettura di Roma si terrà il convegno dal titolo “Atlante Moretti”. Un evento organizzato dall’Ordine degli Architetti PPC di Roma sulla figura di Luigi Moretti, uno dei maestri dell’architettura del ‘900, sulla sua storia fino ai restauri, in atto o da poco ultimati, e sulle sue opere romane.
Studio Amati | Next-A parteciperà attivamente presentando l’intervento di riqualificazione della ex Casa della GIL di Trastevere. Sarà proprio la complessità del Restauro del Moderno, tra le necessità di conservare l’opera di architettura e di mantenerla viva per il presente, uno degli argomenti cardine dei contributi e del dibattito pubblico.
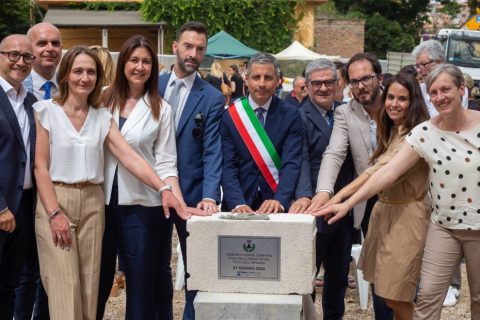
25/06/2024
Posta la prima pietra del Polo scolastico dell’infanzia del Comune di Monte Compatri
Il 21 giugno a Monte Compatri si è svolta la cerimonia di posa della prima pietra del nuovo polo scolastico dell’infanzia di via Rosmini.
Progetto PFTE sviluppato da Studio Amati e DOT5Lab con concept progettuale dei Professori Antonella Falzetti e Luigi Ramazzotti dell’Università degli Studi di Roma Tor Vergata.
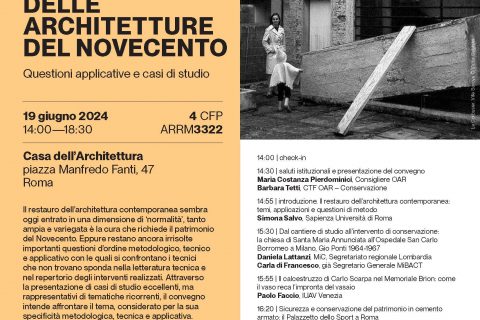
21/06/2024
Il restauro delle architetture del Novecento: i casi studio eccellenti
Il restauro delle architetture del Novecento è stato il tema del convegno organizzato il 19 giugno presso la Casa dell’Architettura dall’Ordine degli Architetti di Roma in collaborazione con Sapienza. Studio Amati Architetti ha presentato il progetto di restauro, ricomposizione e riuso della Ex Casa GIL a Trastevere, opera di Luigi Moretti (1937)
https://www.professionearchitetto.it/mostre/notizie/31851/Il-restauro-delle-architetture-del-Novecento-tra-questioni-applicative-e-casi-di-studio
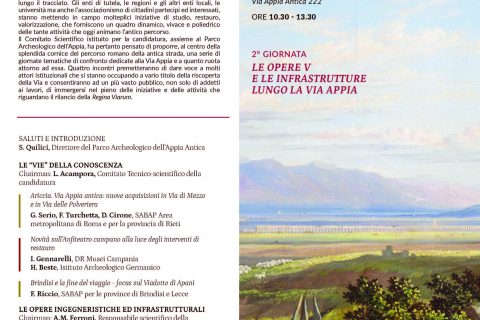
01/06/2024
Scoprendo la via Appia. Verso il riconoscimento Unesco
Nel contesto del grande lavoro svolto per la candidatura della Via Appia alla lista del patrimonio mondiale dell’UNESCO, il Comitato scientifico istituito per la candidatura e il Parco Archeologico dell’Appia Antica hanno organizzato delle giornate tematiche di confronto dal titolo “Scoprendo la via Appia. Verso il riconoscimento Unesco”.
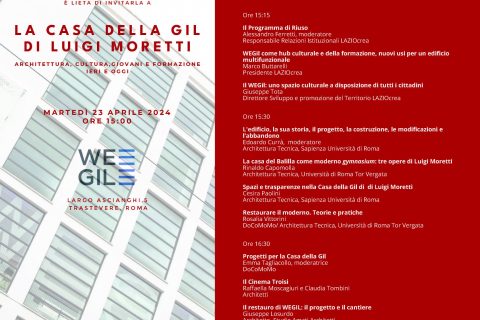
19/04/2024
La casa della GIL di Luigi Moretti. Architettura, cultura, giovani e formazione. Ieri e oggi.
È in programma per martedi 23 aprile, a partire dalle ore 15, presso WEGIL in Largo Ascianghi 5 – Trastevere, l’evento pubblico de “La casa della GIL di Luigi Moretti. Architettura, cultura, giovani e formazione. Ieri e oggi”.
Studio Amati Architetti parteciperà con un contributo sull’intervento di restauro progettato e realizzato.
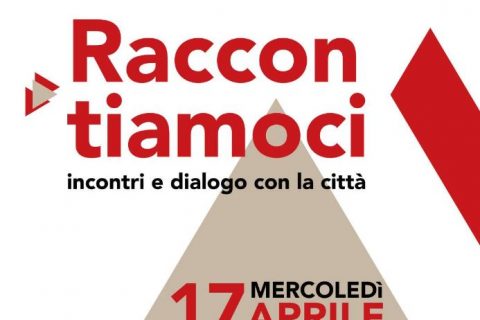
18/04/2024
PINQUA – Nuove forme dell’abitare
Ieri, mercoledì 17 Aprile, a Ascoli Piceno si è tenuto l’evento “RACCONTIAMOCI” presso lo Spazio Eventi della Bottega del Terzo Settore, un incontro di progettazione partecipata sugli obiettivi e progressi del progetto PINQUA – Nuove forme dell’abitare.
L’evento, alla presenza del Sindaco e di altre figure istituzionali della città, ha visto la partecipazione dei vari operatori impegnati nei quattro principali interventi del programma. Siamo stati lieti di presentare il progetto esecutivo di riconversione dell’ex Convento di S. Domenico, da edificio scolastico a housing intergenerazionale.
Raccontiamoci: incontri e dialogo con la città – PINQuA (comune.ap.it)
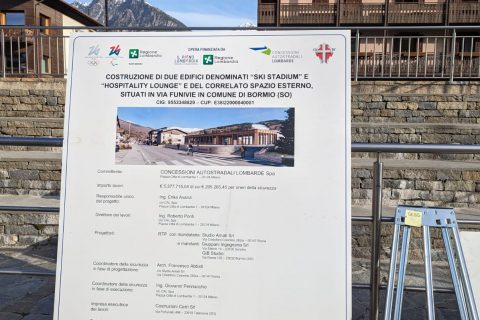
08/04/2024
Al via i lavori della prima opera olimpica: apre il cantiere Ski Stadium di Bormio
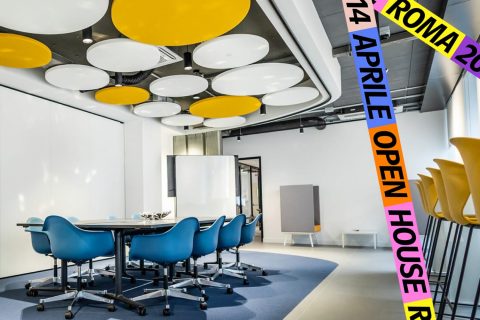
Open House Roma – Vi aspettiamo nella nostra nuova sede venerdì 12 aprile a partire dalle ore 18
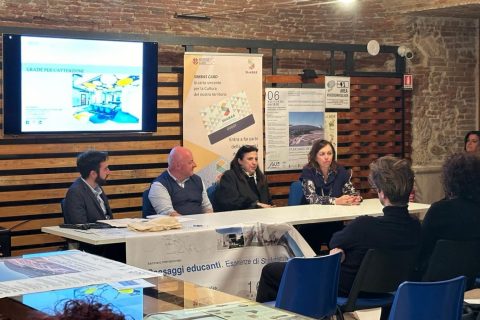
06/04/2024
Paesaggi Educanti. Un dialogo aperto sulla sinergia tra architettura e sviluppo educativo.
Il 6 aprile a Rieti, siamo stati onorati di intervenire al Seminario Internazionale “Paesaggi Educanti. Esperienze di Studi di Architettura” con una conferenza sull’architettura come strumento educativo, preceduto da un laboratorio didattico dal titolo “ORTI ARCHITETTONICI” presso l’Hortus Simplicium adiacente la Cattedrale medievale. L’iniziativa, organizzata dall’Associazione Promozione Sociale LINEA architettura-paesaggio e in collaborazione con SOUx a domicilio Rieti – Scuola di Architettura per bambini, ha rappresentato un’opportunità straordinaria di coinvolgimento intergenerazionale e un impegno concreto verso la rigenerazione urbana e sociale e la sostenibilità ambientale.
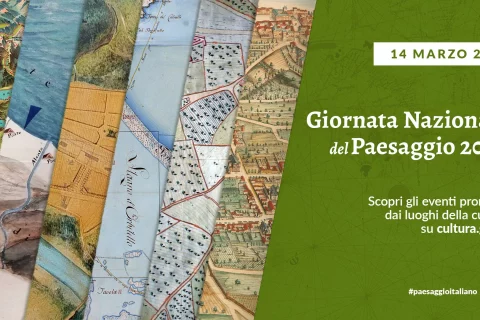
14/03/2024
Paesaggio e archeologia. Herdonia e l’area del Castellum medievale in occasione della Giornata Nazionale del Paesaggio.
https://sabapfoggia.cultura.gov.it/giornata-nazionale-del-paesaggio-2024-ad-herdonia/
In occasione della Giornata Nazionale del Paesaggio, abbiamo avuto l’onore di partecipare ad Ordona all’evento organizzato dalla Soprintendenza Archeologia Belle Arti e Paesaggio per le Province di Barletta Andria Trani e Foggia in collaborazione con il Comune e l’Università degli Studi di Foggia. La giornata è stata dedicata a un incontro di progettazione partecipata per l’area archeologica di “Appia Viarum – tratto di Ordona” e “CIS Capitanata Herdonia”. Il progetto esecutivo per la valorizzazione dell’area del Castellum, con i resti del castello/residenza di Federico II, frutto della collaborazione tra Studio Amati, Studio Cartolano, Mediterranea Engineering e il Geologo Marco Conforti, è il risultato dell’unione fra competenze specifiche e passione per la conservazione del nostro patrimonio storico e culturale.
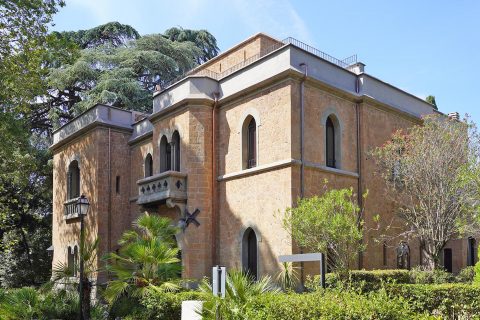
03/01/2024
Inaugurata la nuova sede riqualificata del liceo francese Chateaubriand presso l’edificio Moresco
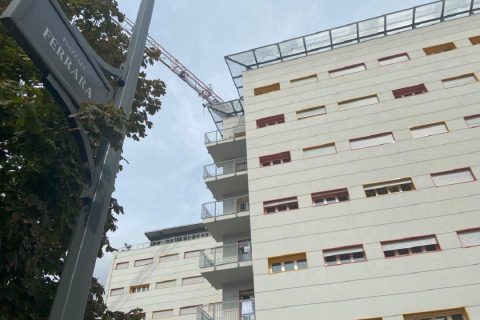
20/10/2023
Inaugurata la nuova residenza del Politecnico Milano
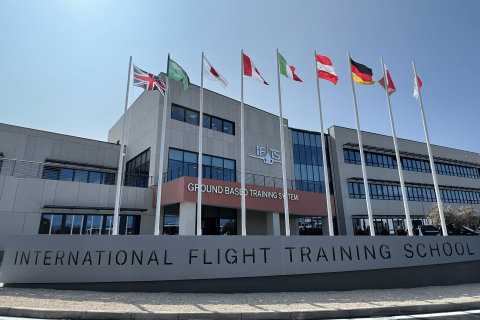
03/10/2023
Inaugurata la International Flight Training School
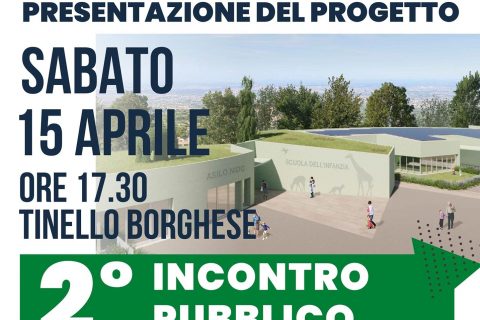
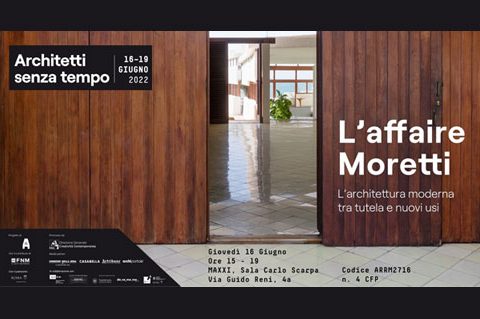
27/06/2022
Architetti Senza Tempo
Architetti Senza Tempo is a project of the Open House Italia network that starts from the awareness of preserving, in the twentieth-century cultural tradition, a heritage of works and authors of absolute importance, which needs wider dissemination in order to be truly integrated into popular culture.
The first appointment (conference of 16 June 2022 at the Carlo Scarpa Hall of MAXXI) offered an overview of the state of conservation of the works that the master Luigi Moretti has created in the capital, directly consulting those designers and experts who in recent years , on the impulse of public or private clients, for reasons of mere conservative restoration or for re-functionalization interventions, they confronted or are confronted with those buildings.
Studio Amati Architetti held a report on the implementation of the enhancement and refurbishment program of the former Casa della GIL building in Trastevere designed on behalf of the Lazio Region.